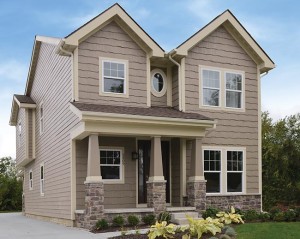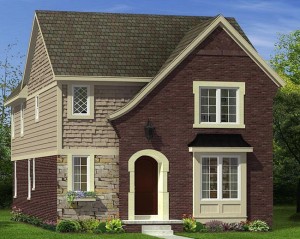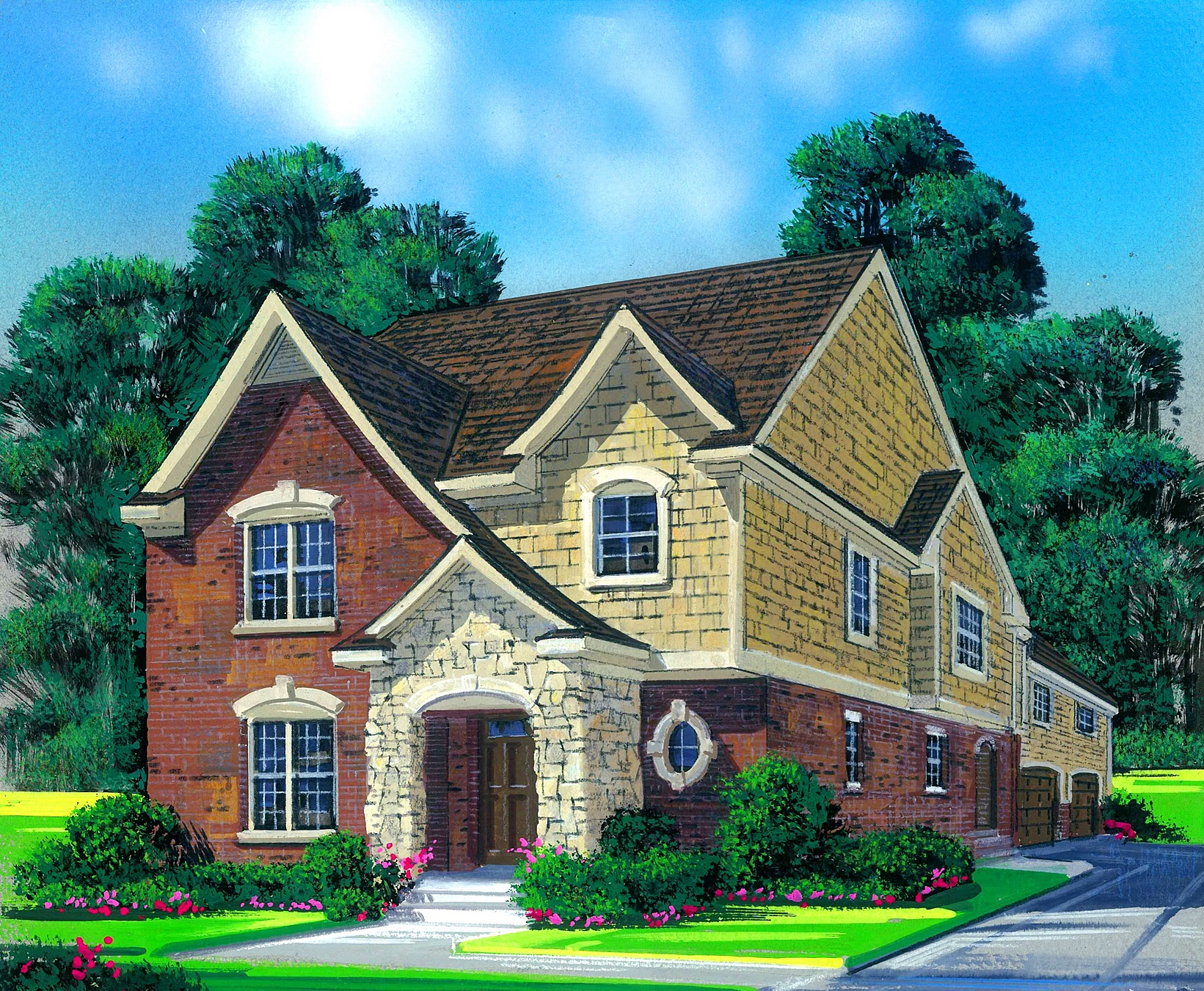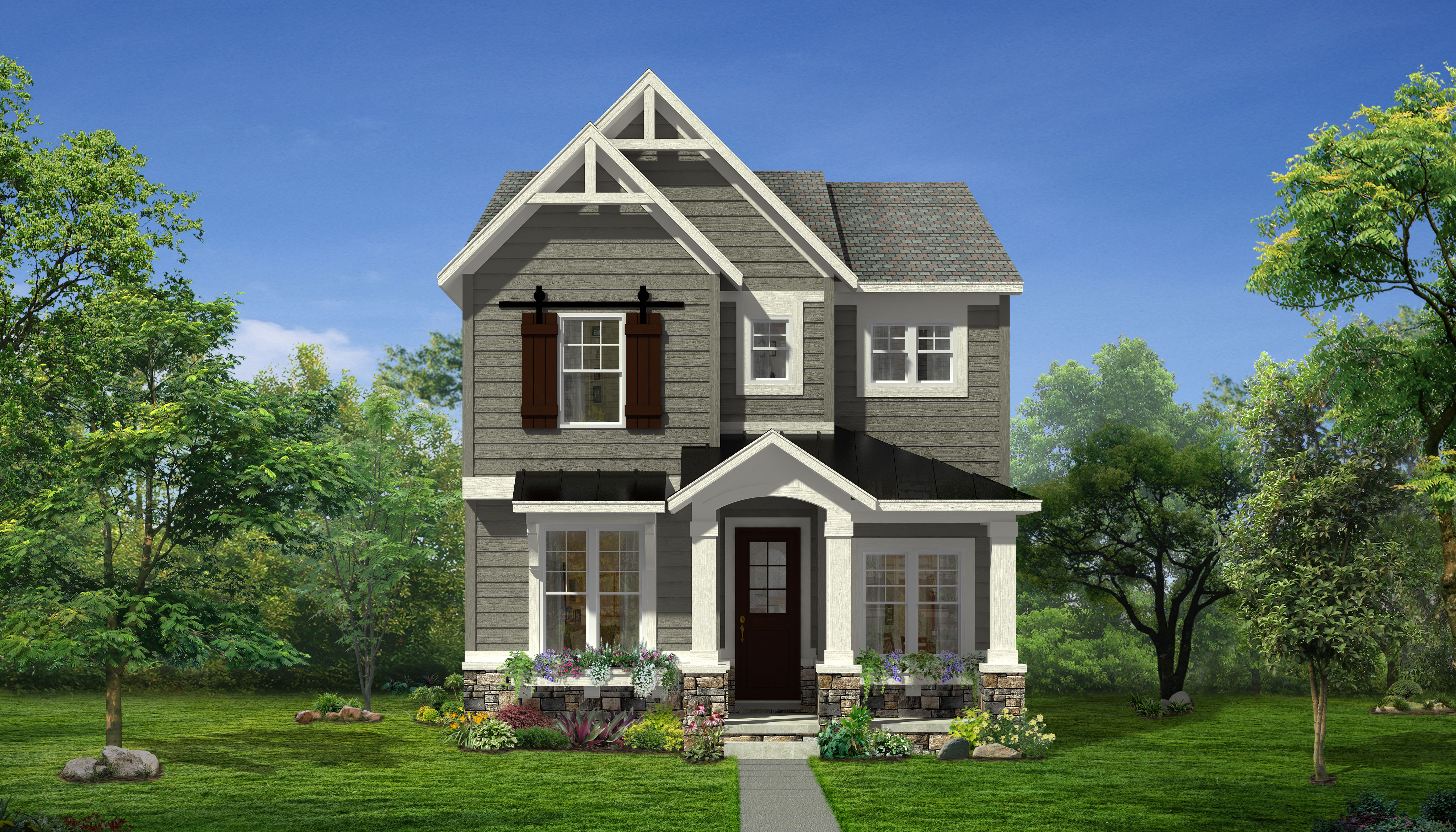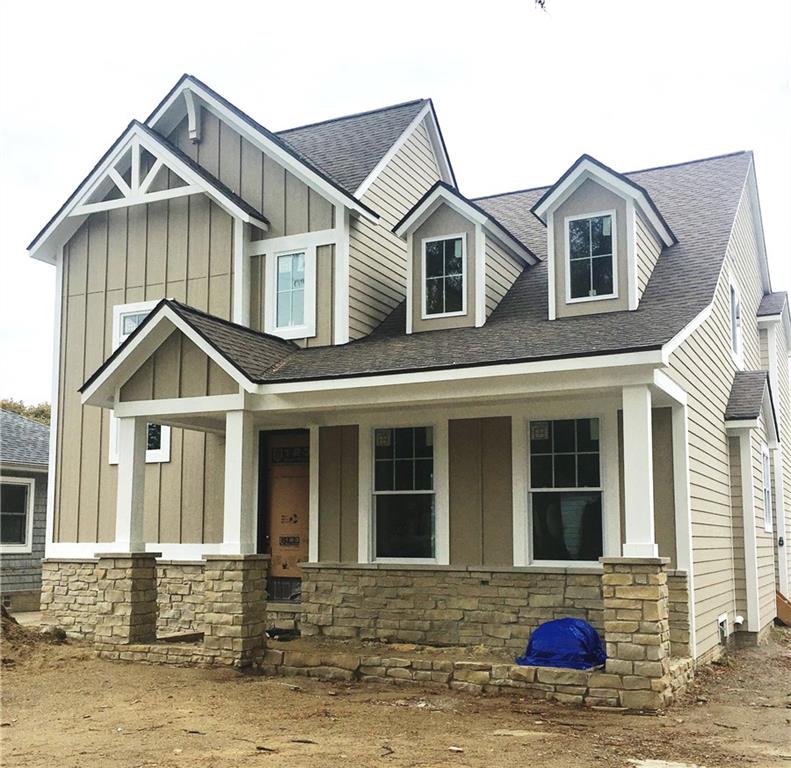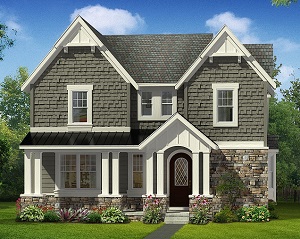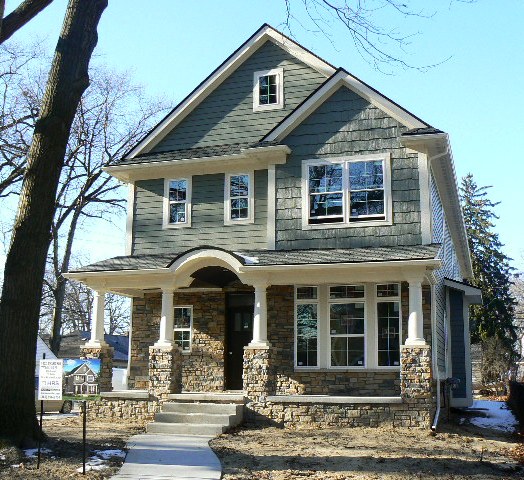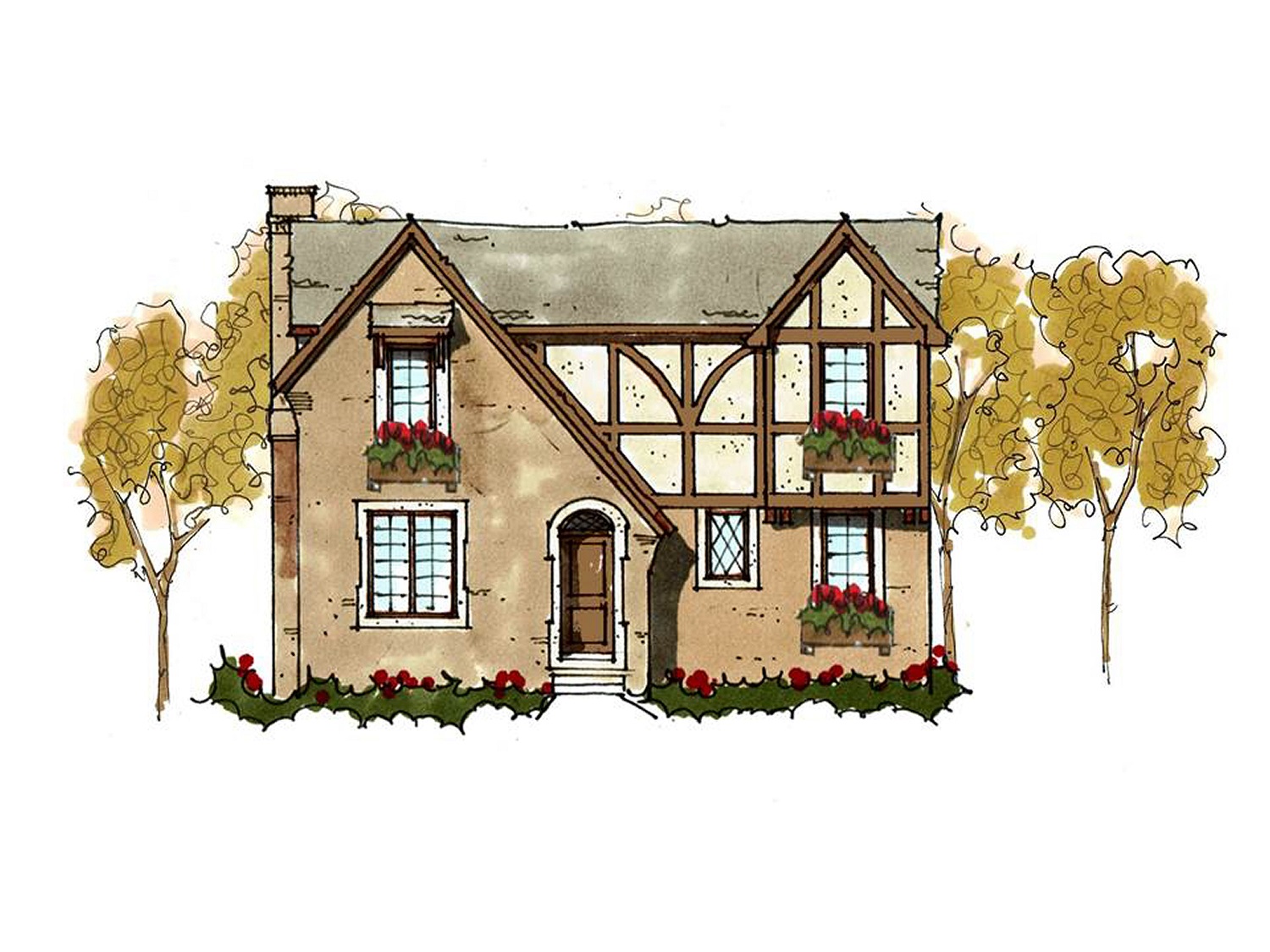Explore our portfolio of available homes in Michigan’s greatest walkable neighborhoods. You’re sure to find a plan that fits your family’s lifestyle. Our Homes of Elegance are located in Berkley, Birmingham and more — ideal communities in which you can live, work and play with ease.

2409 Ellwood Ave, Berkley, MI 48072 SOLD Call For Other Homesites
2,442 SF // 4 Bedroom // 2.1 Bath // $429,9002015 Parade of Homes Blue Ribbon Winner!
2,442 SF // 4 Bedroom // 2.1 Bath // $429,9002015 Parade of Homes Blue Ribbon Winner!
- Beautiful open kitchen features white inlay cabinets and state-of-the-art stainless steel appliances
- High end granite kitchen countertops with custom ceramic backsplash
- Cozy granite kitchen island with snack bar extension
- Open dining and living room adjacent to kitchen, perfect for entertaining
- Living room features gas fire place with custom ceramic tile surround and recessed lighting
- Spacious master suite features walk-in closet and private bath
- Master bath features dual sinks with elegant quartz countertop, large shower with bench spray misters and a dark maple vanity
- Outdoor covered front porch with stunning columns and a dramatic stonework base
- Partially finished basement with 8’ ceiling, egress window and high end epoxy floor
- Large mud room with drop zone adjacent to side entry porch
- First floor laundry with tub
- Attached, 2-car garage

1951 Holland St, Birmingham, MI 48009 SOLD Call For Other Homesites
2,527 SF // 4 Bedroom // 3.1 Bath // $670,000
2,527 SF // 4 Bedroom // 3.1 Bath // $670,000
- Beautiful open kitchen features custom cabinetry, state-of-the-art stainless steel appliances and large pantry
- High end granite kitchen countertops with custom ceramic backsplash
- Cozy granite kitchen island with snack bar extension
- Open great room and dining room adjacent to kitchen, perfect for entertaining
- Great room features gas fire place with custom ceramic tile surround and recessed lighting
- Spacious master suite features walk-in closet and private bath
- Master bath features dual sinks with gorgeous granite countertop, large shower with bench and contemporary tile
- Finished 455 square foot third level features bedroom, ample storage space and full bath
- Basement with 8’ ceiling, egress window
- Large mud room with drop zone
- Second floor laundry with tub
- Detached, 2-car garage
2291 Dorchester Rd, Birmingham, MI 48009 SOLD Call For Other Homesites
3,145 SF // 4 Bedroom // 2.1 Bath // $799,900
3,145 SF // 4 Bedroom // 2.1 Bath // $799,900
- Close to Pembroke Park
- Corner Lot
- High-end quality meets custom craftsmanship in this spacious home
- Open kitchen with high-end quality cabinetry and granite island with snack bar extension and large pantry
- High-end granite countertops with custom ceramic back-splash
- Stainless steel appliances
- Open dining room with wine bar
- Open living room with gas fireplace with custom ceramic tile surround and recessed lighting
- Master suite with his and hers walk-in closets
- Luxury custom bathroom with dual sinks large soaking tub, and ceramic tile
- Nine-foot ceilings and custom flooring on the first floor
- Second floor laundry room
- Open basement with 8-foot ceiling and egress window
- 95% high-efficiency furnace and central air
- 3-Car attached garage with opener
- Custom entry doors
- Lawn sprinklers and sod to be installed
- Work with our in-house designer to pick out colors, selections, and put your personal touches on your future home
1951 Cole St, Birmingham, MI 48009 SOLD Call For Other Homesites
2,527 SF // 4 Bedroom // 3.1 Bath // $670,000
2,527 SF // 4 Bedroom // 3.1 Bath // $670,000
- Beautiful open kitchen features custom cabinetry, state-of-the-art stainless steel appliances and large pantry
- High end granite kitchen countertops with custom ceramic backsplash
- Cozy granite kitchen island with snack bar extension
- Open great room and dining room adjacent to kitchen, perfect for entertaining
- Great room features gas fire place with custom ceramic tile surround and recessed lighting
- Spacious master suite features walk-in closet and private bath
- Master bath features dual sinks with gorgeous granite countertop, large shower with bench and contemporary tile
- Finished 455 square foot third level features bedroom, ample storage space and full bath
- Basement with 8’ ceiling, egress window
- Large mud room with drop zone
- Second floor laundry with tub
- Detached, 2-car garage

663 Herald, Plymouth, MI 48170 SOLD Call For Other Homesites
2,368 SF // 3 Bedroom // 2.5 Bath // $649,000
2,368 SF // 3 Bedroom // 2.5 Bath // $649,000
- 2 Blocks from Downtown Plymouth
- Custom cabinetry and granite countertops
- Stainless steel appliances
- Open family room with gas fireplace
- Master suite with sitting area and balcony
- 9 foot ceilings and custom flooring
- Second floor laundry, central air
- Custom entry doors
- Large mud room with seating and ample storage
- Second floor laundry with tub
- Detached, 2-car garage
930 Palmer, Plymouth, MI 48170
2,555 SF // 3 Bedroom // 2.5 Bath // $649,999
2,555 SF // 3 Bedroom // 2.5 Bath // $649,999
- Unique master suite on first floor
- Upper study and additional bonus room
- Stainless steel appliances
- Open family room with gas fireplace
- Nine-foot ceilings and custom flooring
- Custom entry doors
- Walking Distance to Downtown
- High-efficiency furnace and central air
- 2-car detached garage with opener
- Sprinklers and sod
- Custom entry doors
920 Fairground, Plymouth, MI 48170SOLD Call For Other Homesites
2,992 SF // 4 Bedroom // 3.1 Bath // $674,999
2,992 SF // 4 Bedroom // 3.1 Bath // $674,999
- Open kitchen with custom cabinetry and granite island with snack bar extension
- High-end granite countertops with custom ceramic back-splash
- Breakfast nook and large pantry
- Stainless steel appliances
- Open family room with gas fireplace with custom ceramic tile surround and recessed lighting
- Private interior courtyard
- Nine-foot ceilings and custom flooring on the first floor
- Windows placed to maximize natural light
- First floor master suite with walk-in closet
- Bathroom with dual sinks and granite countertop, custom tile flooring, large shower with bench and custom tile
- Plush carpet on second floor
- First floor laundry
- Large mud room with seating and storage
- Eight-foot basement ceilings with egress window
- High-efficiency furnace and central air
- Custom entry doors
- Lawn sprinklers, sod to be installed

1420 Cherokee Ave, Royal Oak, MI 48067 SOLD Call For Other Homesites
2,713 SF // 4 Bedroom // 2.1 Bath // $469,999
2,713 SF // 4 Bedroom // 2.1 Bath // $469,999
- Stunning open kitchen features high quality cabinetry, state-of-the-art stainless steel appliances and large pantry
- High end granite kitchen countertops and island with snack bar extension
- Open dining and living room adjacent to kitchen, perfect for entertaining
- Living room features gas fire place with custom ceramic tile surround and recessed lighting
- Custom hardwood flooring throughout first floor
- Spacious master suite features his/hers walk-in closets and private bath
- Luxury master bath features dual sinks, large soaking tub and ceramic tile
- Outdoor covered front porch with stunning columns and a dramatic stonework base
- Open basement with 8’ ceiling, egress window
- Second floor laundry
- Attached, 2-car garage
12708 Talbot Ave, Huntington Woods, MI 48070 SOLD Call For Other Homesites
2,540 SF // 4 Bedroom // 2.1 Bath // $639,900
2,540 SF // 4 Bedroom // 2.1 Bath // $639,900
- Stunning open kitchen features high quality custom cabinetry, state-of-the-art stainless steel appliances and large pantry
- High end granite kitchen countertops with custom ceramic backsplash
- Granite kitchen island with snack bar extension and cozy breakfast nook
- Open great room adjacent to kitchen, perfect for entertaining
- Great room features gas fire place with custom ceramic tile surround and recessed lighting
- Attached outdoor living area, perfect for year-round gathering
- Ample natural light and custom flooring throughout first floor
- Spacious master suite features walk-in closet and private bath
- Master bath features additional walk-in closet, dual sinks, granite countertop, ceramic tile flooring and large shower with bench
- Basement with 8’ ceiling, egress window
- Large mud room with seating and storage
- Second floor laundry with tub
- Detached, 2-car garage



